Auditorium Seating Layout Guide
There is an overwhelming number of factors to consider when creating auditorium seating for performing art centers, theaters, churches and school lecture halls, from ensuring that every audience member has the best view possible, onto comfort and safety, the task at hand is not to be underestimated.
As the world’s leading auditorium seat designer, manufacturer and installer with more than 20 years of expertise and experience, we understand the complexity and challenges of your project.
Allow us to walk you through the decisions you’ll need to make and the concepts you should understand with this step-by-step auditorium remodeling guide.
Before you begin – Answer these key questions
1. Start with concrete facts and figures — how many auditorium chairs are required? Will they all be in use all of the time? How many must be designated as accessible for those who use a wheelchair or who have limited mobility?
2. Allocate a set amount of space per auditorium chair (this will vary based upon your ultimate choice of seating model), however, ten square feet per seat should suffice for use in most layout approaches.
3. Get to grips with the health and safety rules and regulations that apply to your country, this may involve answering of questions such as:
- How wide must the aisles be?
- How many fire exits do you require?
- Where must the fire exits be located?
4. What fire safety rules will apply to your venue and its seating? You must ensure that your auditorium seats comply with the government/regional laws, which will likely dictate materials, size, dimensions and other components.
5. Consider using professional services to assist in areas you’re unsure of, such as those of:
- An auditorium seat designer, manufacturer and installer
- A local licensed architect
- A theater consultant
Five key auditorium seat layouts
The layout you choose will impact both capacity and audience sightline. Let’s draw on five of the most popular types of auditorium layouts.
Continental auditorium layout
The continental auditorium layout is a common sight in theatres, concert halls and stadiums, because of the preferable sightline that it provides audience members with. This layout also helps to establish more of a connection between viewers and performers.
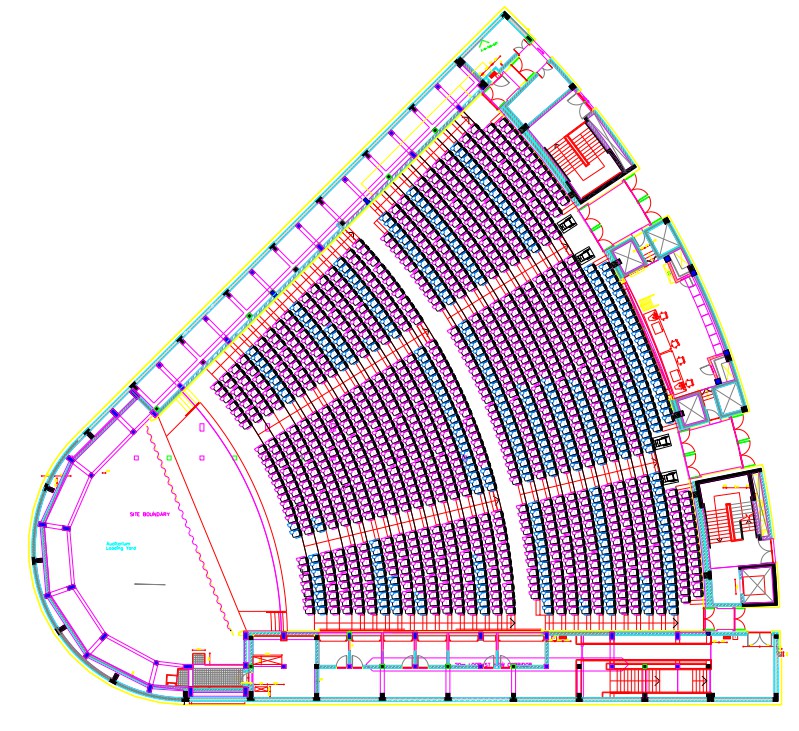
One area worth noting is the aisle that splits the continental layout. The minimum aisle widths will likely be greater for this style seating plan compared to a multi-aisle arrangement (see below), owing to the angle of the rows.
Multi-aisle auditorium layout
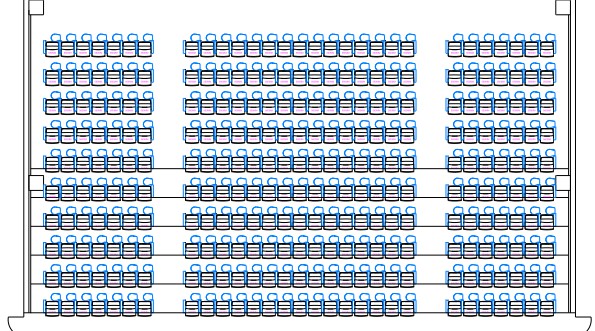
The multi-aisle seating arrangement is by far the simplest if you’re working with a traditional rectangular space. Most used in lecture halls and conference facilities, this layout most commonly features between 14 to 16 seats per row.
Wide fan
The wide fan layout is often used for venues that need to minimize the space between the audience and performers. However, care must be taken so that all audience members can see and hear those on the stage.
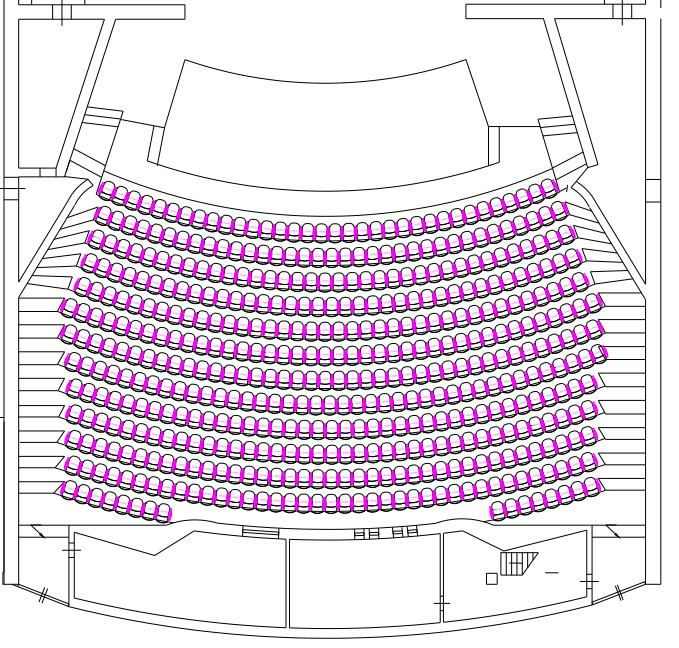
End-stage
The end-stage auditorium layout is an effective solution for lecture halls, cinemas and the smaller of spaces. There are generally multiple aisles, which fit neatly into a rectangular space.
However, one drawback to be aware of is that end-stage layouts can create a disconnect between those on the stage and the audience. Where this would prove unsuitable, an alternative layout would be a wide fan arrangement.
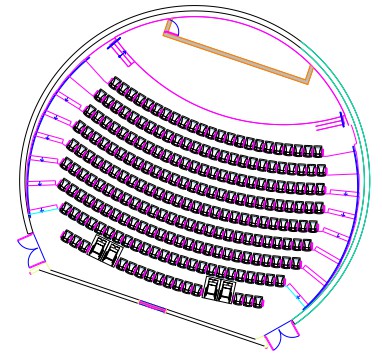
3/4 Arena
Looking for audience seating with a proven track record? Used by ancient civilizations back during the Greek era, the ¾ arena layout has a history.
Based on the continental layout, the ¾ arena is often used by amphitheaters for the excellent sightline and aural quality that audiences enjoy. However, this layout is only suitable for venues with a relatively small number of auditorium seats.

Five vital considerations for your auditorium seating
#1 – Floor Design
From the layout of the seats to whether a project involves tiered rows or a sloped floor, the design of the floor will impact both row spacing and the sightline of the audience. For this challenge, you must consult an architect or designer before moving ahead with anything else. Alongside the right professional, you should consider:
- Tier depth
- Tier height
- Numbers of aisles
- Aisle width
- Slope degree
- Any construction that might block your audience’s view
#2 Sightline
Sightline – the unobstructed view between your audience and the speaker or performer on stage – is critical to consider when choosing your auditorium seating and designing your auditorium in general.
Within this process, you should
• Study the viewing angles, and any issues, from the most extreme seats – e.g. both the closest and the furthest away from the stage (involving the vertical sightlines), and the furthest to the left and right (involving the horizontal sightlines).
• Vertical sightlines – Most venues should aim for ‘every other row sightline’ which translates to mean that the view of a patron in one row should have a completely unobstructed view of the stage over the head of patrons in seats that are TWO rows in front. This check plays a key role in ensuring any tiered seating works as it should.
• Horizontal sightlines – Ensure that the ‘extreme seats’ still have a viewpoint that includes three-quarters of the stage and the wall behind the stage
• Consider the use of the auditorium – for venues where dance shows are put on, the audience may expect to see the dancers’ feet if they are seated in the closest rows, but if the venue is used purely for an orchestra, this type of sightline is unnecessary.
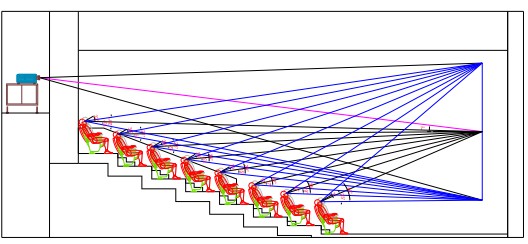
#3 – Seat width
When we’re asked to design a layout for an auditorium, 99% of the time the room is already complete.
When this is the case, we always have to pay careful design consideration to the gap between the final seat in the row and the stairs. Should we not do this, there could be a risk that users might catch their feet in the gap (something that is against safety guidelines in any jurisdiction).
To counter this, we often do one of two things. We recommend a different seat model that will more snugly fit the gap at the end of each row, or we go ahead with the model chosen by our client, but combine different seat widths to fit the gap.
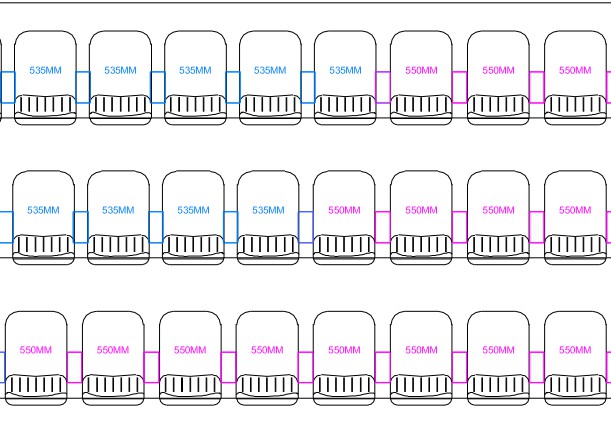
#4 – Row spacing
With row spacing, there’s a balance to be struck between optimal seat capacity (and maximum ticket sales), and your audience’s comfort and safety. The clearance between each row of seats is critically important to all of these factors.
Get this detail wrong and you could compromise a person’s ability to safely exit your venue in the event of a fire or other emergency, or on the other hand you could negatively impact the seating capacity (and profitability) of your venue.
The clearance between each row of seats is critically important to both audience safety and comfort.
Being comfortably seated means that your audience can outstretch their legs.
These factors are vital to the success of a project. So important in fact, that it sometimes leads us to ask our clients to rework their plans – this might mean exploring a re-work of their floor plan if the site is still under construction, or we could recommend a different seat model that requires fewer row spacing if the venue is already constructed. Our seats are designed to be highly adaptable, so reworking the floor is never the only option.
#5 – Americans with Disabilities (ADA)-compliant seats
ADA-compliant seats are designed for people with restricted mobility and are usually located closest to the aisle.
ADA-compliant seats are legally required to feature flip-up or side-open end arms (for easier access), and they always feature the ADA seat mark, as shown below.

When designing a seating layout with ADA seats attention should be paid to ensuring there is enough space for a wheelchair.
The minimum widths for a wheelchair space are:
- 36” (915mm) for a single wheelchair
- 33” (840mm) for two adjacent wheelchairs
The minimum depths for a wheelchair space are:
- 48” (1220mm) for front or rear access
- 60” (1525mm) for side access
How Leadcom seating models are highly adaptable to auditorium challenges
In the face of the many pressing auditorium challenges we’ve walked you through so far, the right choice of seating becomes increasingly important. Our auditorium seating is highly adaptable to the problems that you probably overcome.
1. Row clearance and safety maximization
Where a venue fails to meet ideal specifications, for example, where
• The tier (stair) depth is too short, or;
• Where the clear aisle accessway doesn’t meet safety codes by featuring a seat with a fixed cushion
Our space-saving models step into the breach, as these models require a much narrower space. The MOLIO PLUS is a prime example, which features an auto tip-up seat and which occupies very little row space. This model is ideal for venues with limited row spacing while ensuring emergency exit safety.

The MOLIO PLUS proved to be the perfect choice for all of these reasons for the Mount Clear College in Australia.

The Mount Clear College, Australia
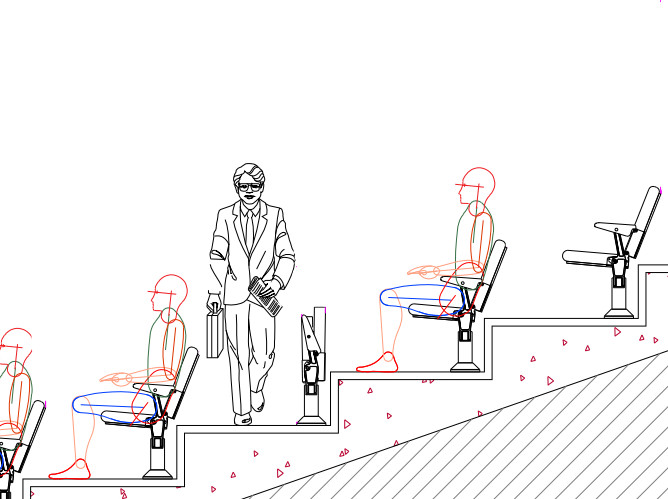
In this venue, the tier depth is just 830mm. With such limited depth, the MOLIO PLUS was the right choice. This model features both the fully tip-up seat and armrest, which leaves the aisle clear when the seats aren’t in use – providing quick and convenient access.
2. Sightline maximization
The right choice of auditorium seat can help you achieve a better sightline in one of two ways.
- Create a staggered layout – so each audience member can view the stage from the gap between the two people sitting in front of them. This layout is normally used in venues with a sloped floor, as there is no concern about the gap to be left between the end seat and the aisle.
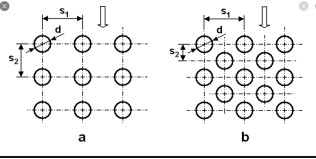
- If suitable, modify the site by increasing the tier height or slope degree.
Seating must adapt to venue restrictions and safety requirements, while also keeping your audience comfortable. At Leadcom, we design for both functionality AND comfort in equal measure.
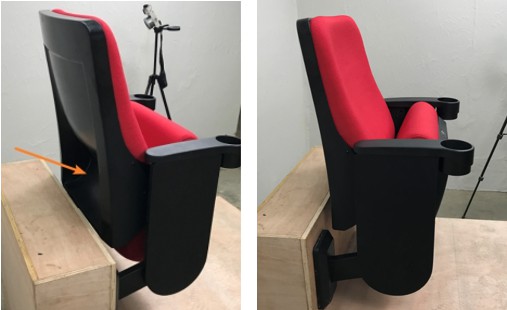
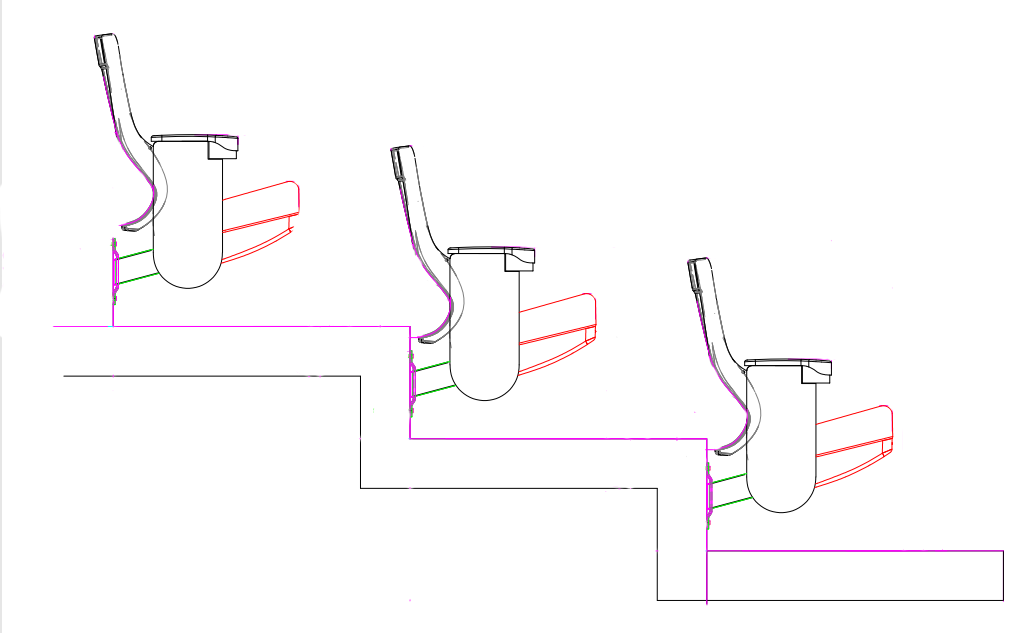
This demonstration is of our Performer auditorium seating model – which was customized for the Macau project to feature a curved shell back.
In this project, the tier depth was only 900mm; when the seat cushion is in the down position, the space between the outerback of the front row and the front edge of the seat cushion is just 280mm; this limited space would impact the leg comfort of audience members.
For this challenge, the Leadcom product design and engineering teams collaborated to create a solution to curve the lower part of the shell back inwards so that patrons can put their leg in a more comfortable position.
Leadcom and your auditorium seating project
From concept to design, Leadcom looks after every size of the auditorium seating project, which is never without challenges.
To date, we’ve completed nearly 10,000 auditorium seating projects – ranging in size from tens to thousands of seats.
Take this intelligent layout solution for a hexagon-shaped room split over two floors – a solution we designed for the Family Fellowship Church in Louisville, USA.

View more photos of this project
The combining of two colors ensures the seating blends into the backdrop at the Christchurch Boys High School in New Zealand – achieving a stunning contemporary finish and timeless style.

View more photos of this project
The challenge of providing the best vantage point for every audience member (in a room of more than 2000 seats) was the project we were tasked with for City Impact – a modern family church in New Zealand. As can be seen, this clever layout makes the most of every inch of floor space.

View more photos of this project
Ready to talk with the Leadcom team about your auditorium seating project? We’re on hand to help – to provide everything from no obligation advice, to auditorium chair prices. Email or call our team directly.
sales@leadcomseating.com | +86 400 885 5535
 EN
EN ES
ES FR
FR NL
NL DE
DE